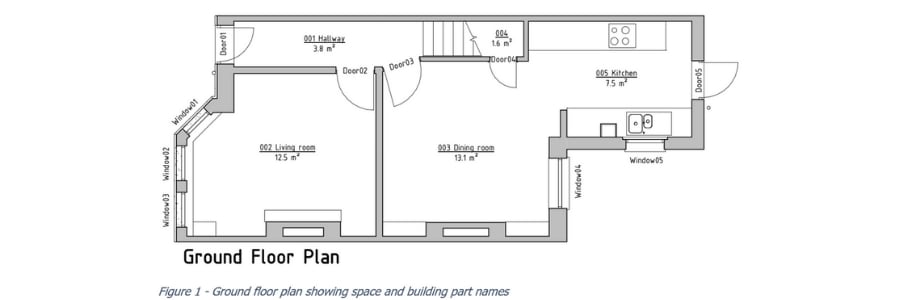Naming omnibus
As built environment professionals produce information there are countless “things” that we need to refer to, but what naming conventions or designation system should we use? From doors to drawings there are a myriad of standards that require or recommend how things should be named. Here are some of the most common that built environment professionals can use to make the exchange of information more consistent.

Buildings and Parts of Buildings
Consider the room you are in now. It consists of countless elements such as walls, floors, ceilings, doors, windows, lights, architraves, and furniture. To ensure that each of these elements are designed and installed correctly they are given a unique identity, a name. BS EN ISO 4157-1 specifies how to designate these elements by using a primary and an additional designation. For example:

The primary designation indicates the category, while the additional designation is used as a distinguisher.
NOTE: Both BS EN ISO 16739-1 (IFC) and Uniclass 2015 provide a schedule of classes that can be used for the primary designation.
Spaces and Rooms
The room you are in might have a name (Living Room) but it should also have some form of designation. BS EN ISO 4157-2 specifies how to designate these spaces by using a two-digit number preceded by the floor number. In this example, the ground floor living room might be designated 002. The first digit denoting the ground floor and the 02 showing it is the 2nd room, likely preceded by 001 (Hallway).

Files and containers
Moving away from the physical, information about it also needs to be to be recorded. This is typically achieved within an ‘information container’ such as a drawing, specification, or calculation sheet. BS EN ISO 19650-2 recommends an information container naming convention within its supporting national annex using project, originator, system, location, type, discipline and number codes delimited by a hyphen. For example, a construction drawing show the general arrangement of the ground floor may be named:
7001-BBH-XX-00-DR-A-0001
NOTE: Both BS EN 61355-1, BS ISO 29845, and Uniclass 2015 provide a schedule of codes that can be used as part of information container naming.
Office Resources
During the production of information, many construction professionals will have several templates, pro-forma, and resources that they may use repeatedly when engaging with clients and other built environment professionals. Many of these have existing good practice standards associated with them:
- Library Objects: Manufacturers, stockists, or design professionals may maintain a digital catalogue of objects to support the development of documentation. BS 8541-1 recommends how these objects should be named using source, type and subtype fields delimited by an underscore. For example, Velux (other manufacturers are available) may name a library object that represents their Integra product as:
Velux_Window_Integra
NOTE: Types and subtypes should be taken from BS EN ISO 16739-1 (IFC). This naming convention would allow someone to search for all Velux objects, all window objects, or the specific Integra object within an object library.
- Properties: Each of these objects will also have properties associated with them. BS 8541-4 recommends how to name these properties by identifying what it is recorded as well as the datatype expected in CamelCase. For example, the Velux Window above may have a property to describe when it was last assessed during a property condition survey:
AssessmentDate
- Layers: In addition to properties, information can also be expressed within Computer Aided Drafting (CAD) software through the use of layers. BS EN ISO 13567-2 specifies how these layers should be named using agent, element and presentation fields as well as several optional fields. For example, an architectural layer to capture doors and windows would be named:
A-EF2530M-DoorsAndWindows
- Title blocks: To ensure the traceability of issued information, title blocks are applied. BS EN ISO 5457+A1 specifies how these title blocks should be named using a description, size, trim, material, side and pattern fields as well as a reference to the standard itself. For example a title block for an A3 drawing are named:
Title block - ISO 5457 – A3T – OP90 – F
- Text Styles: Professionals using Computer Aided Drafting (CAD) software may have a range of pre-prepared text styles. BS EN ISO 3098-0 specifies how these text styles should be named though the use of a type, spacing, incline, alphabet and size code preceded by “Lettering ISO 3098-1”. For example 3.5mm high text using the Latin alphabet are named:
Lettering ISO 3098-1 – CA – PVL – 3,5
- Lines Styles: These same professionals may also have a range of pre-prepared line styles. BS EN ISO 128-20 specifies how these lines should be named through the use of a type, width and colour code preceded by “Line ISO 128-20”. For example, 0.13mm wide continuous black lines are named:
Line ISO 128-20 – 01 x 0,13 / Black
And there we have it. By using a myriad of British, European, and International Standards, built environment professionals can name (almost) anything in a consistent manner. Large construction projects can include over a million documents. The ability to search via a document’s name (A for architecture or 00 for ground floor) provides real time savings and ensuring that everyone can access the information within.
Dan Rossiter, Sector Lead at BSI
This text was originally published at www.BIMblog.house


